ATELIER
- Client :
- Takagi Masato
- Term :
- 2021
- Works :
- Space
 Space
Space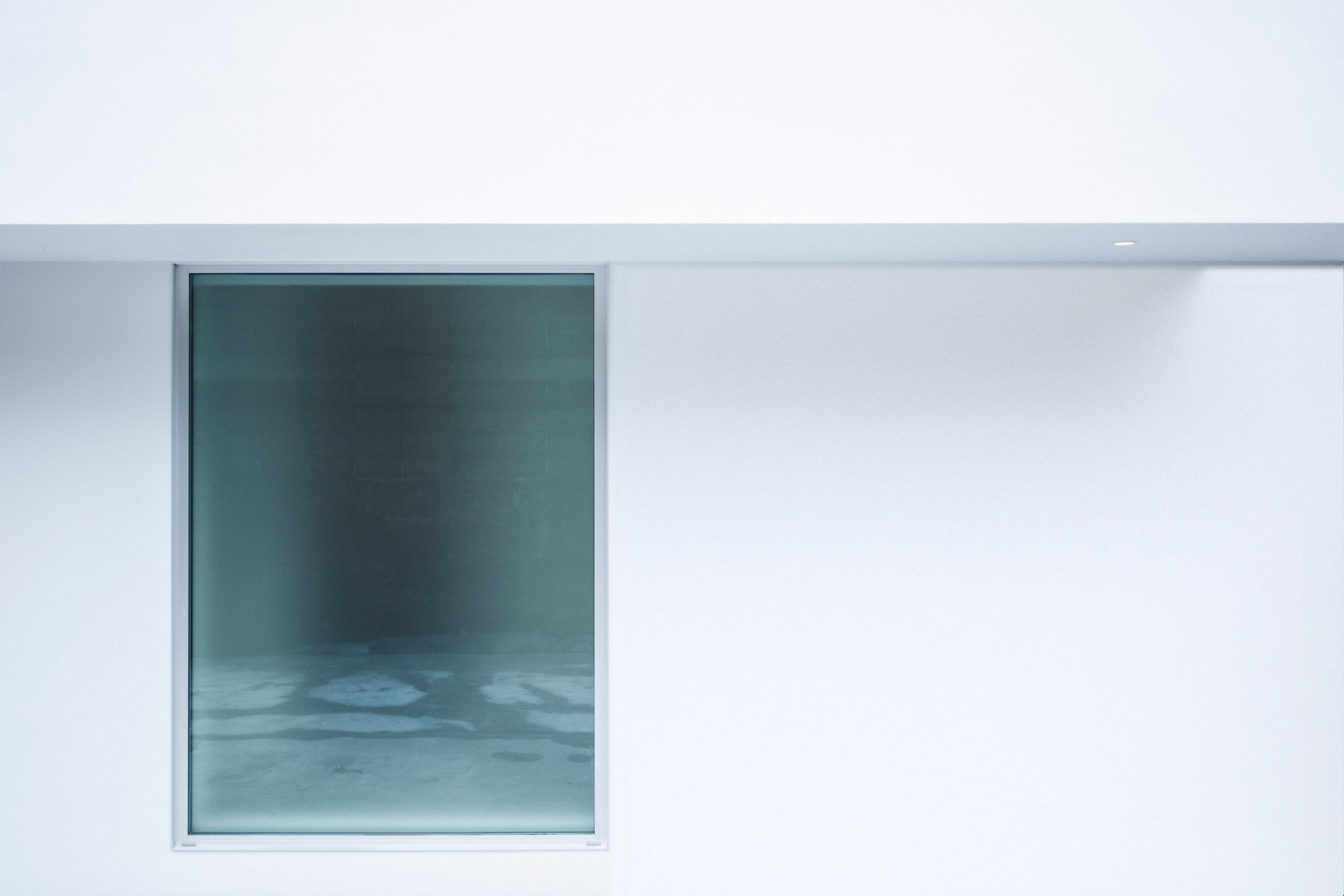 Space
Space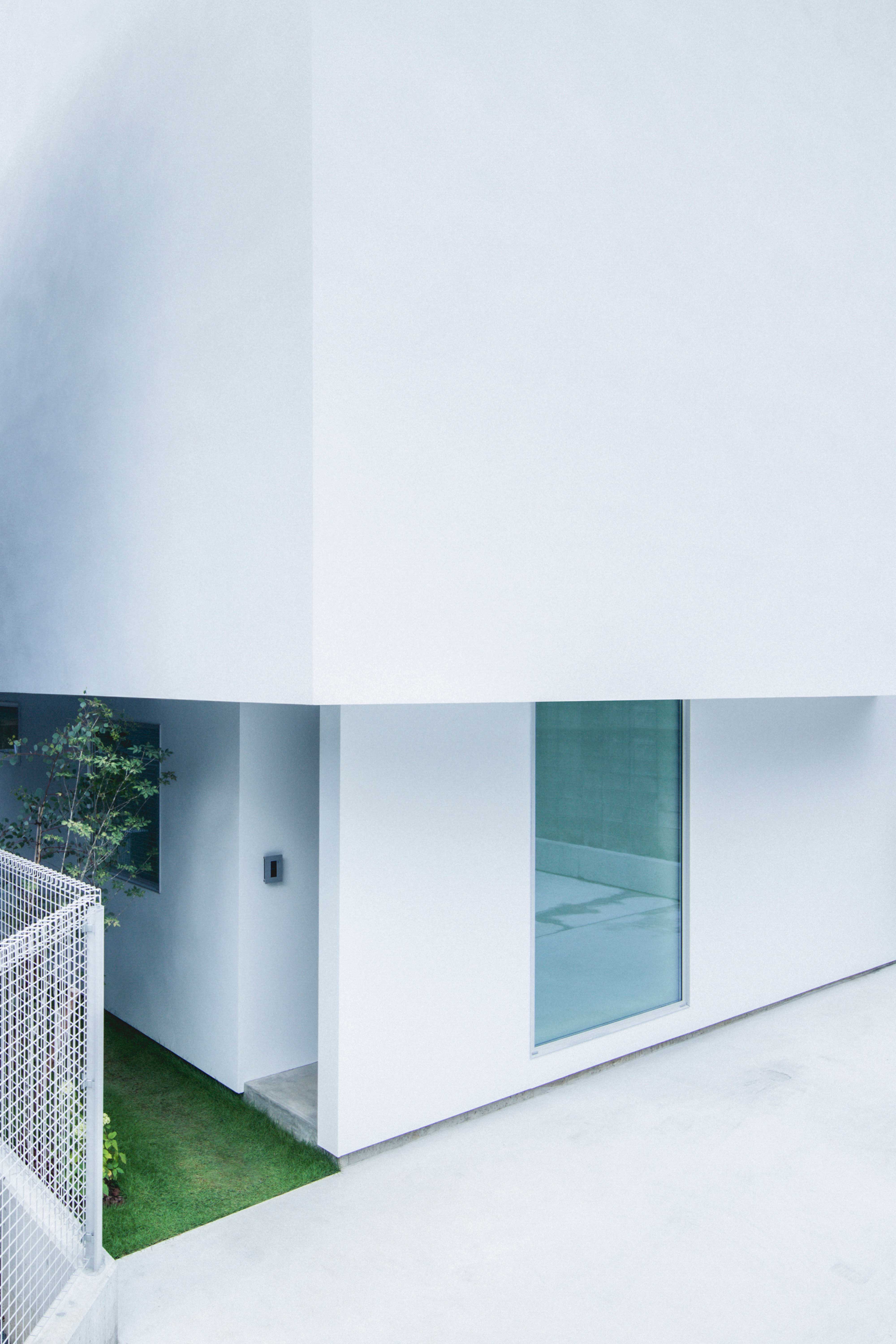 Space
Space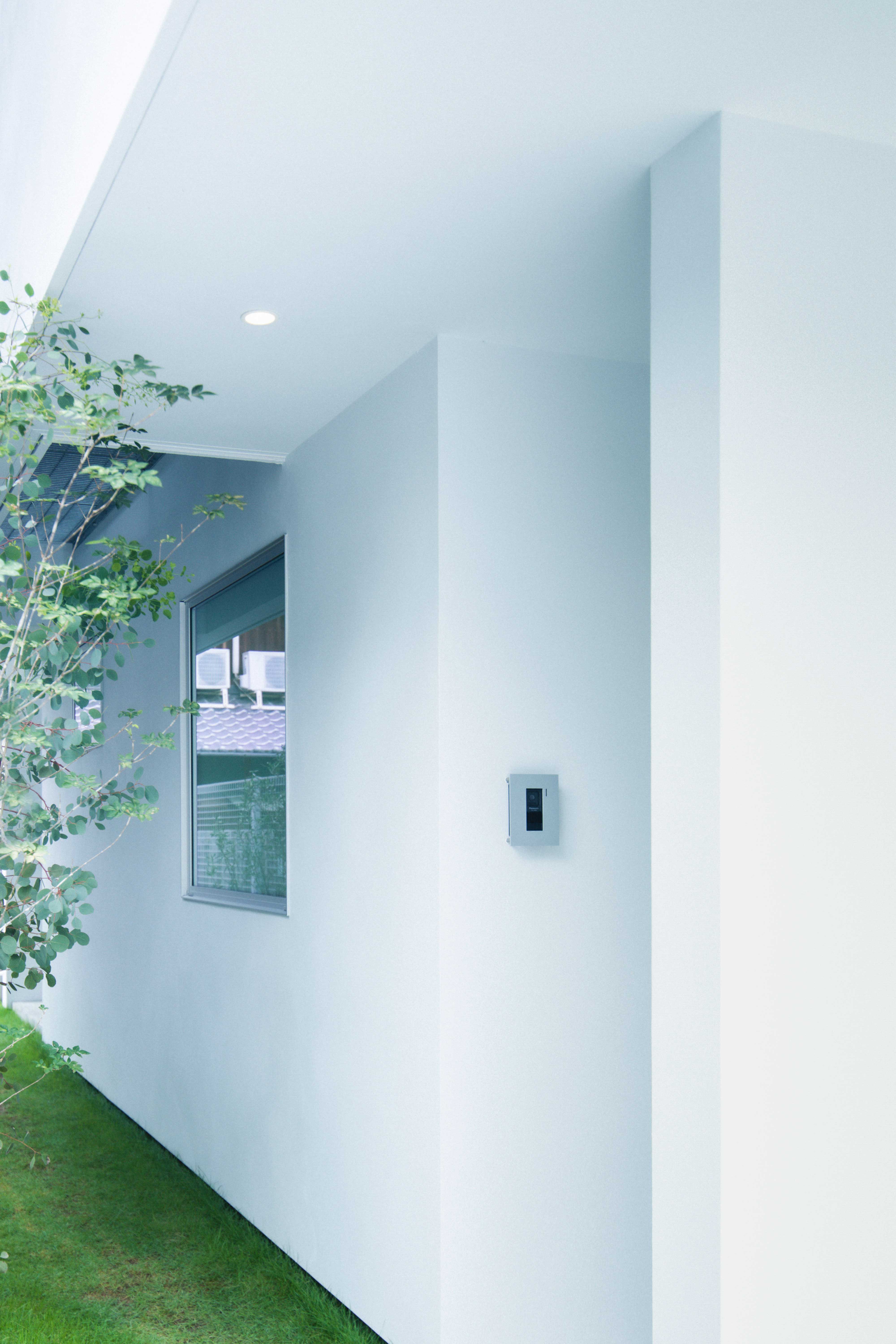 Space
Space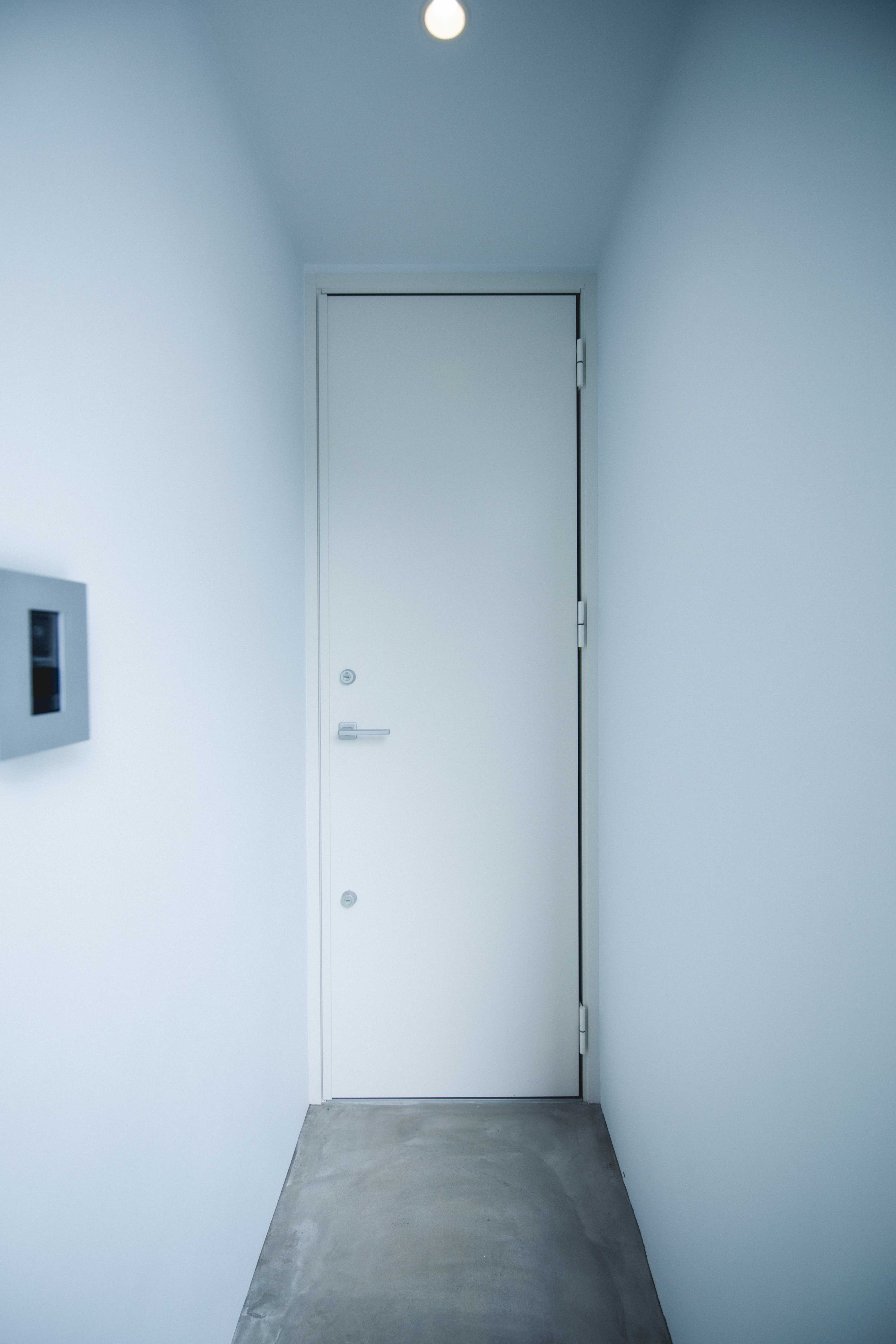 Space
Space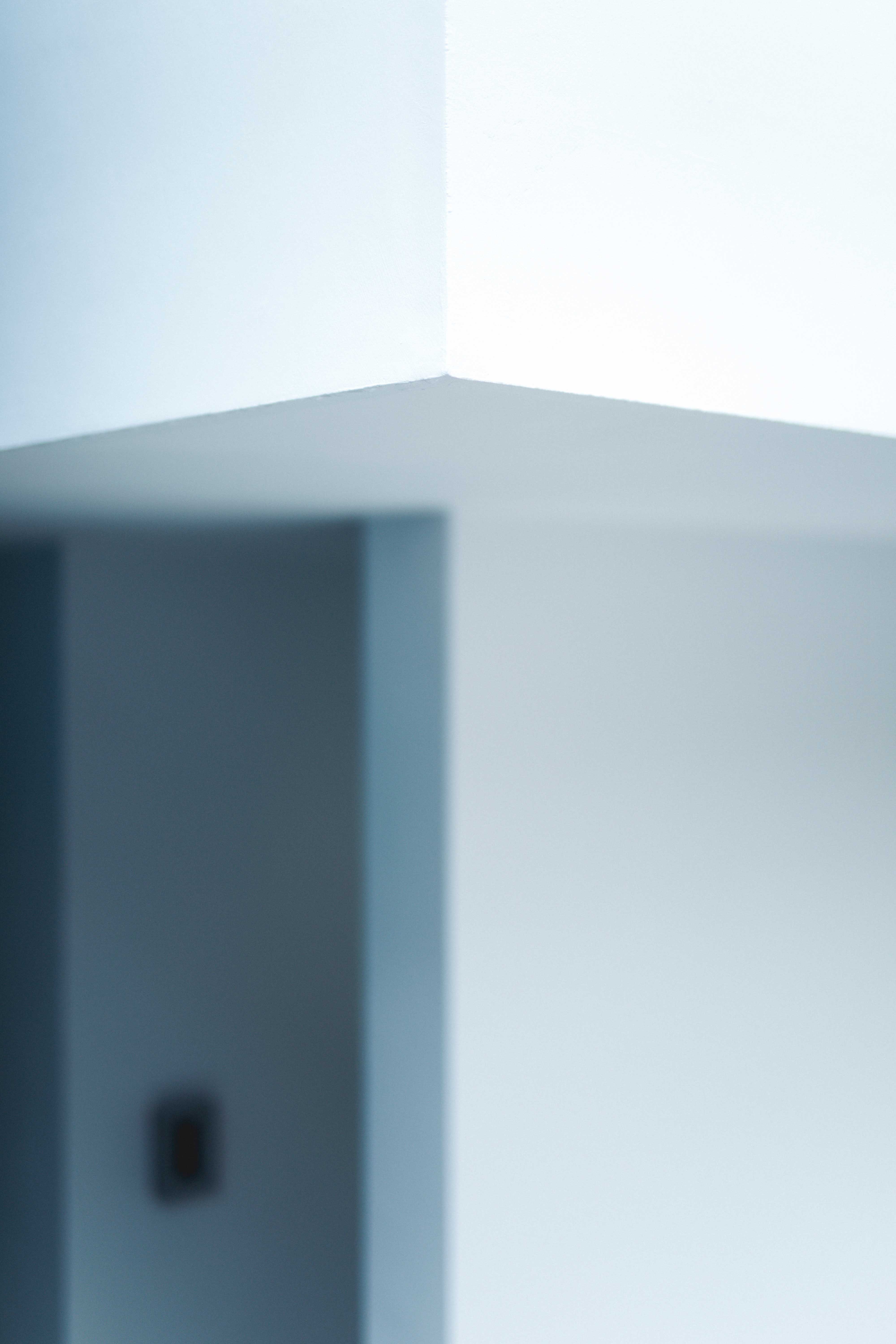 Space
Space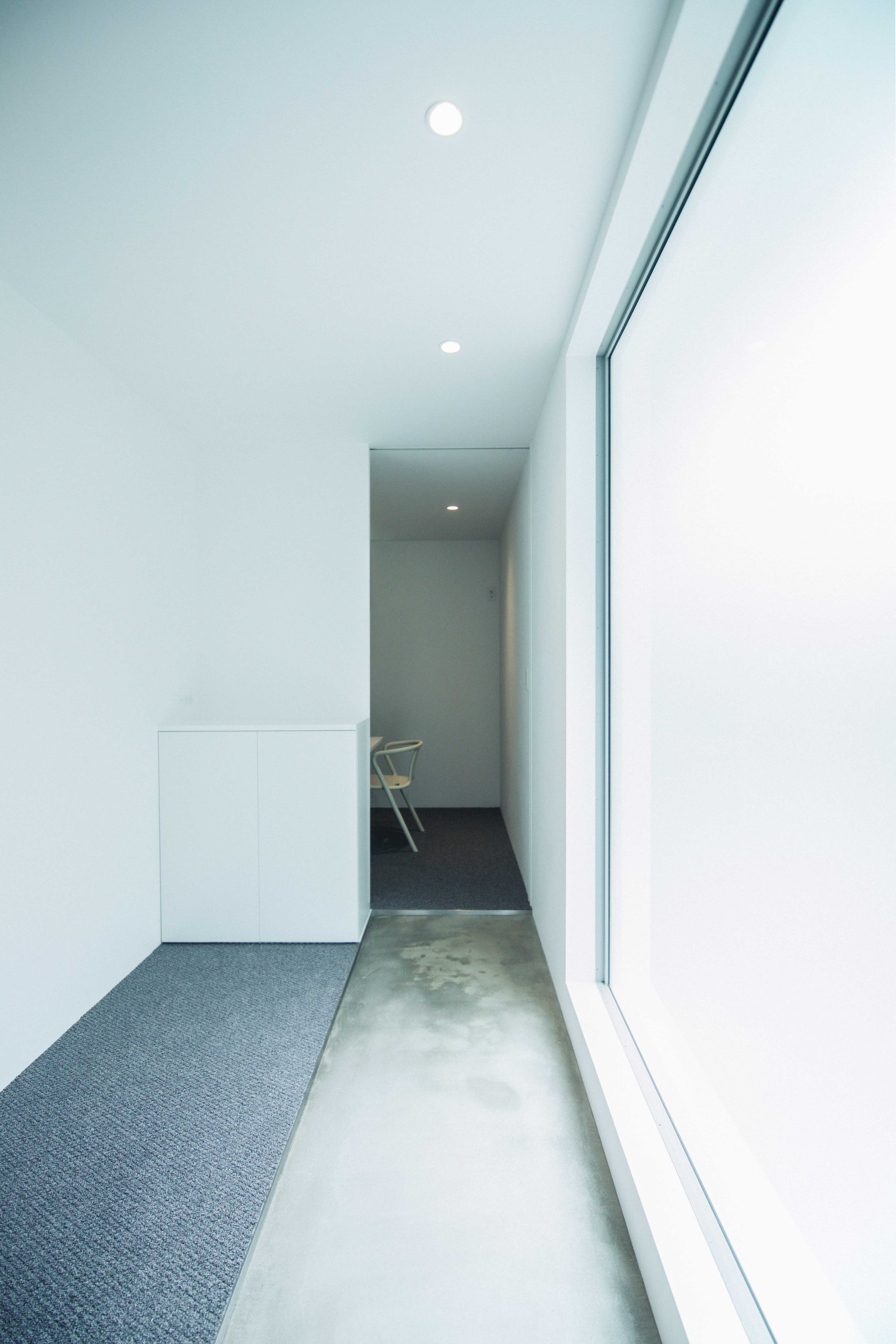 Space
Space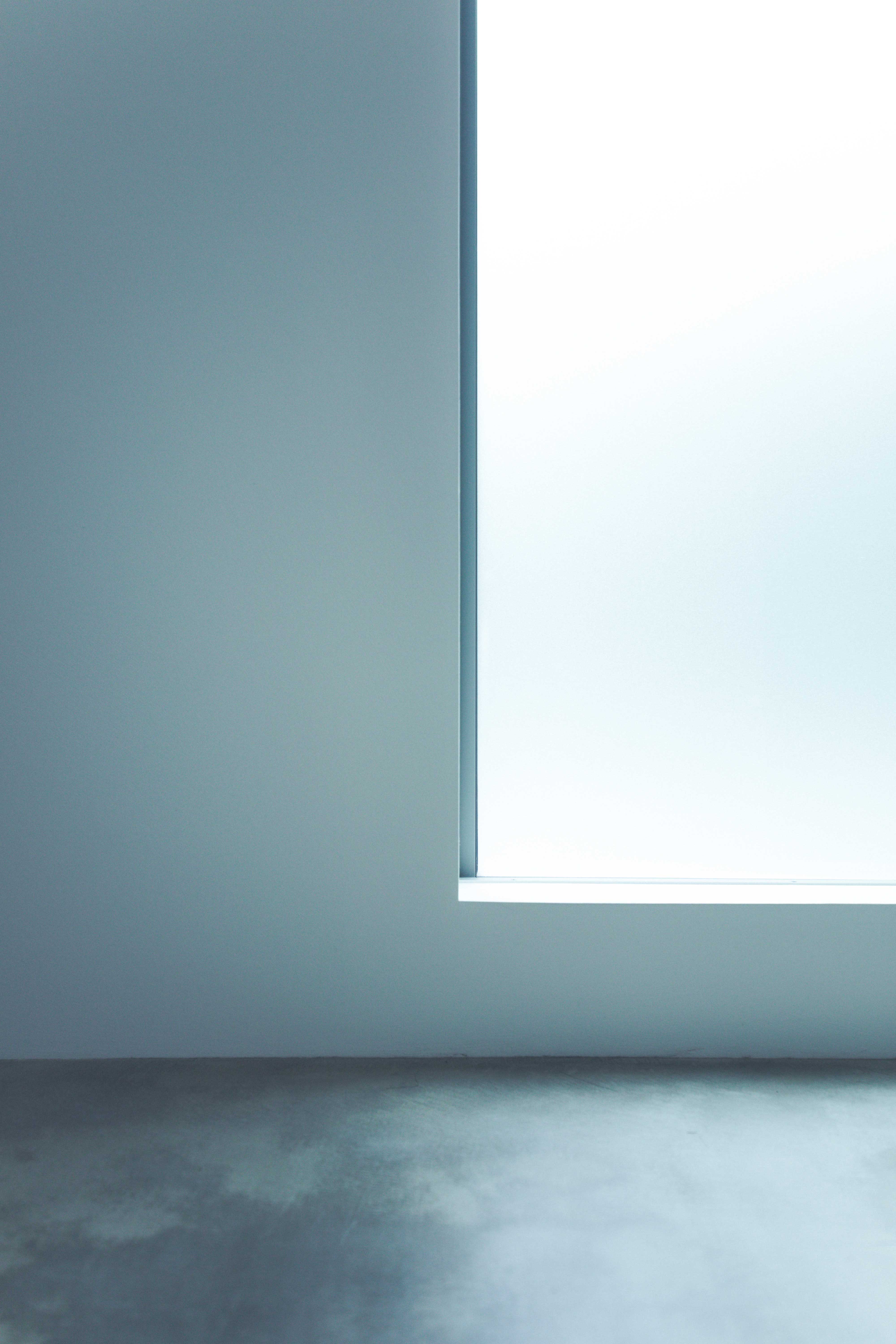 Space
Space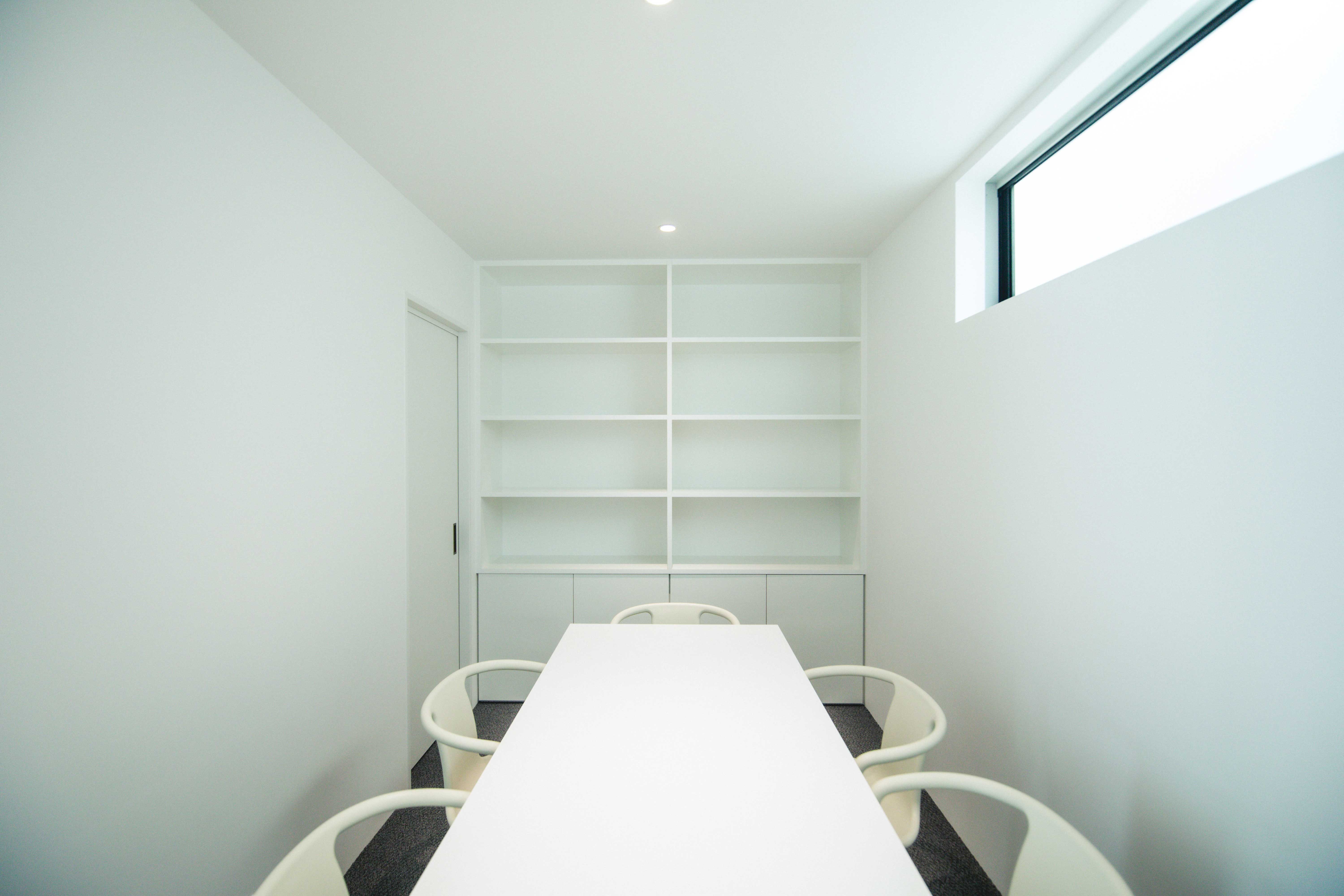 Space
Space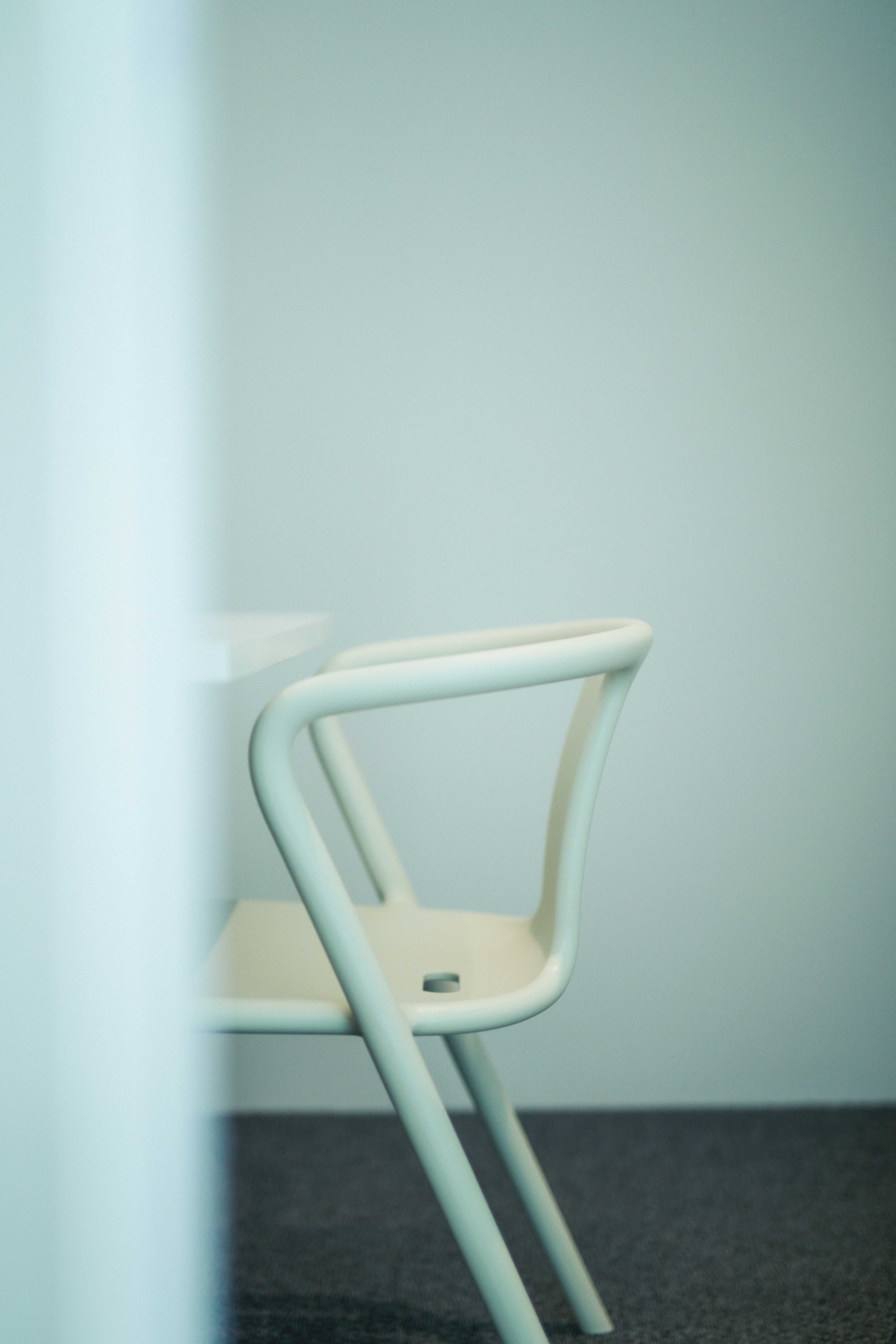 Space
Space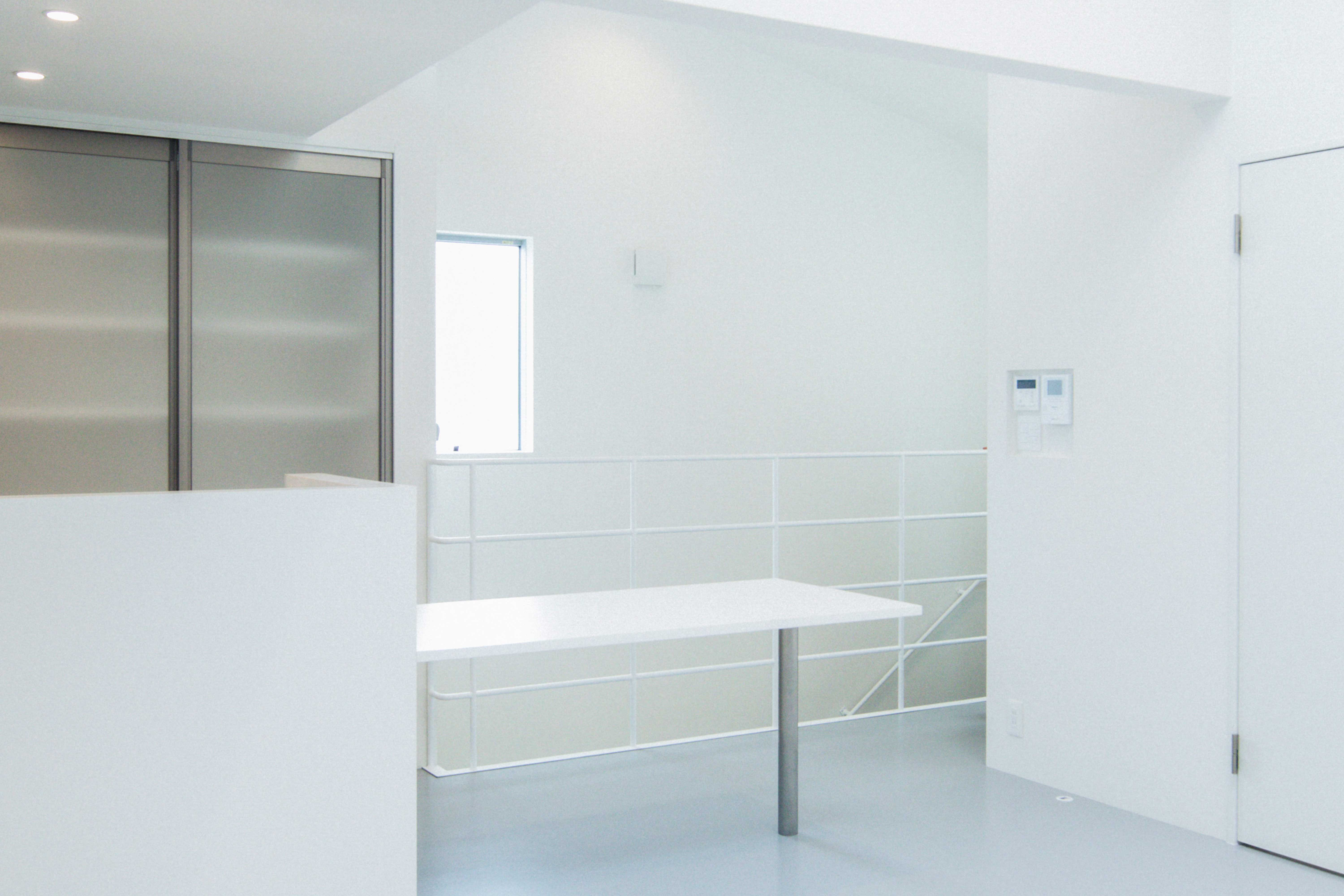 Space
Space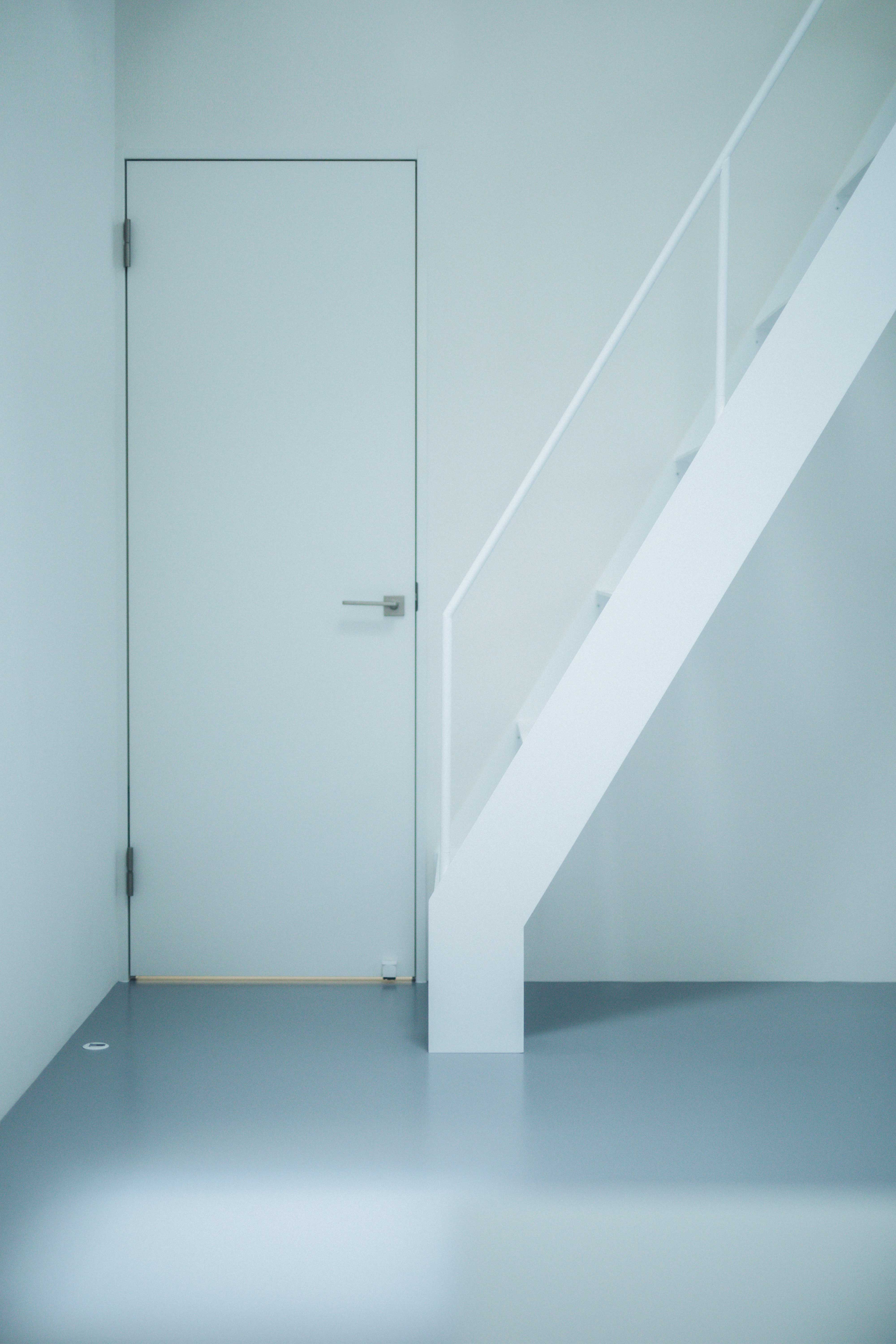 Space
Space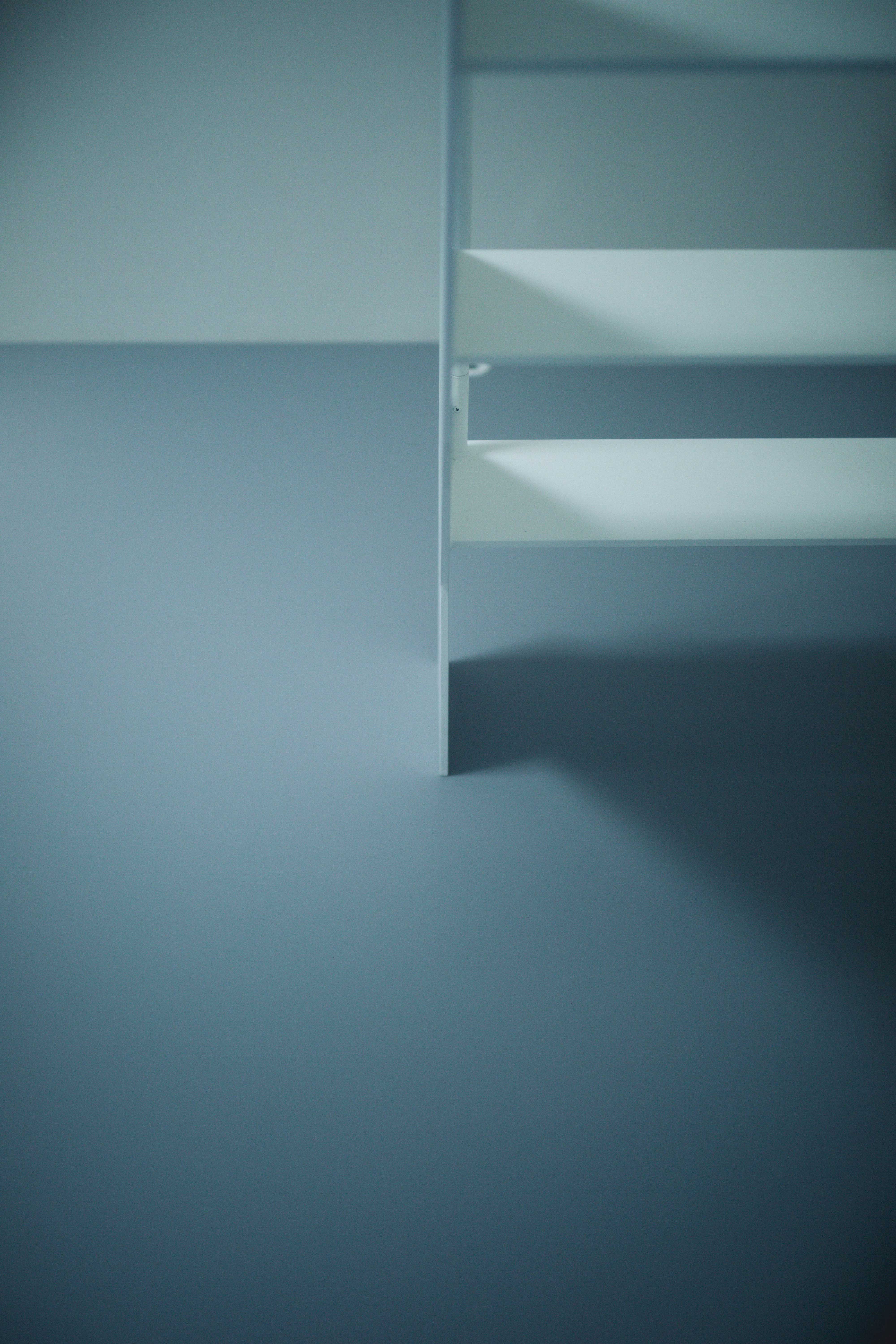 Space
Space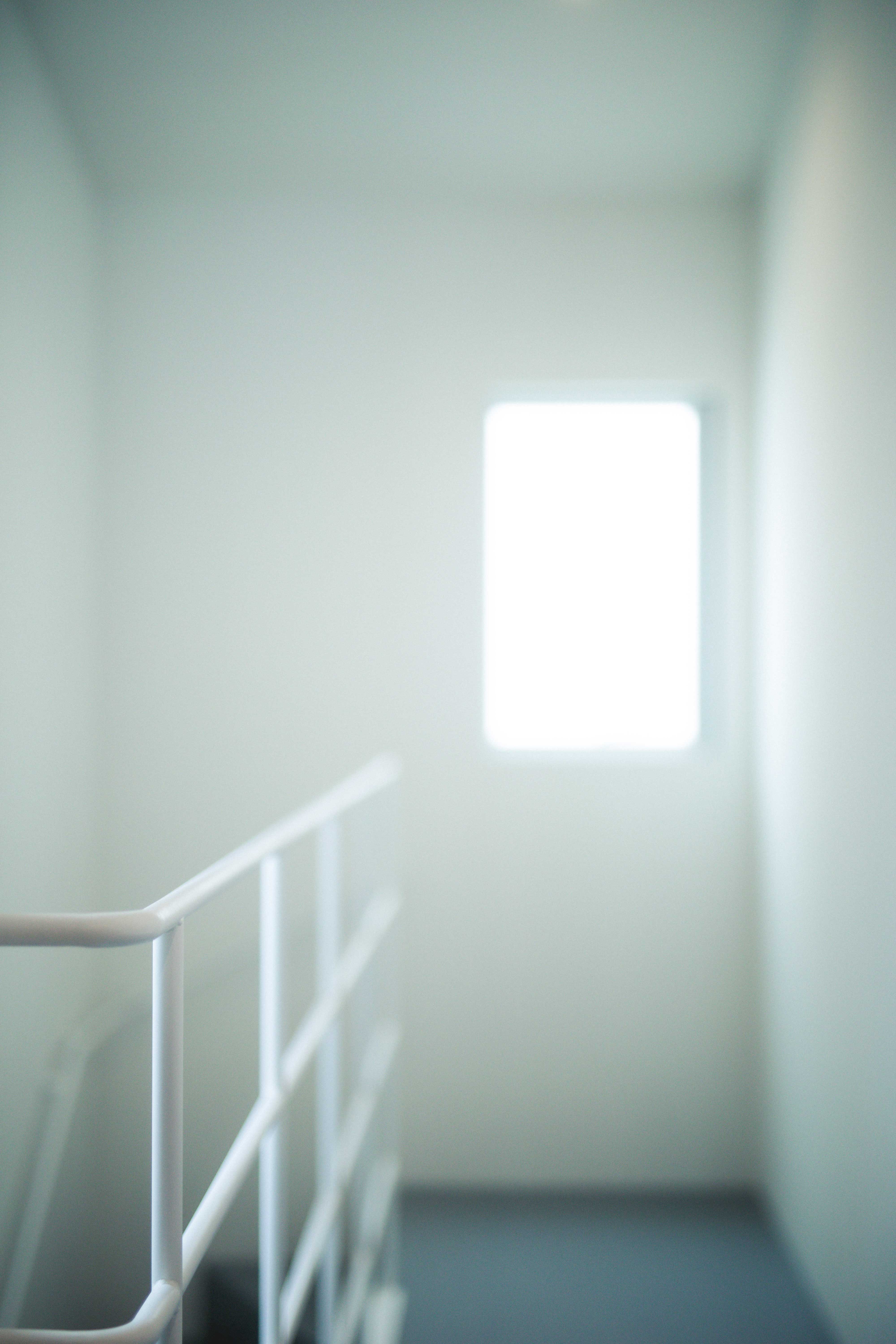 Space
Space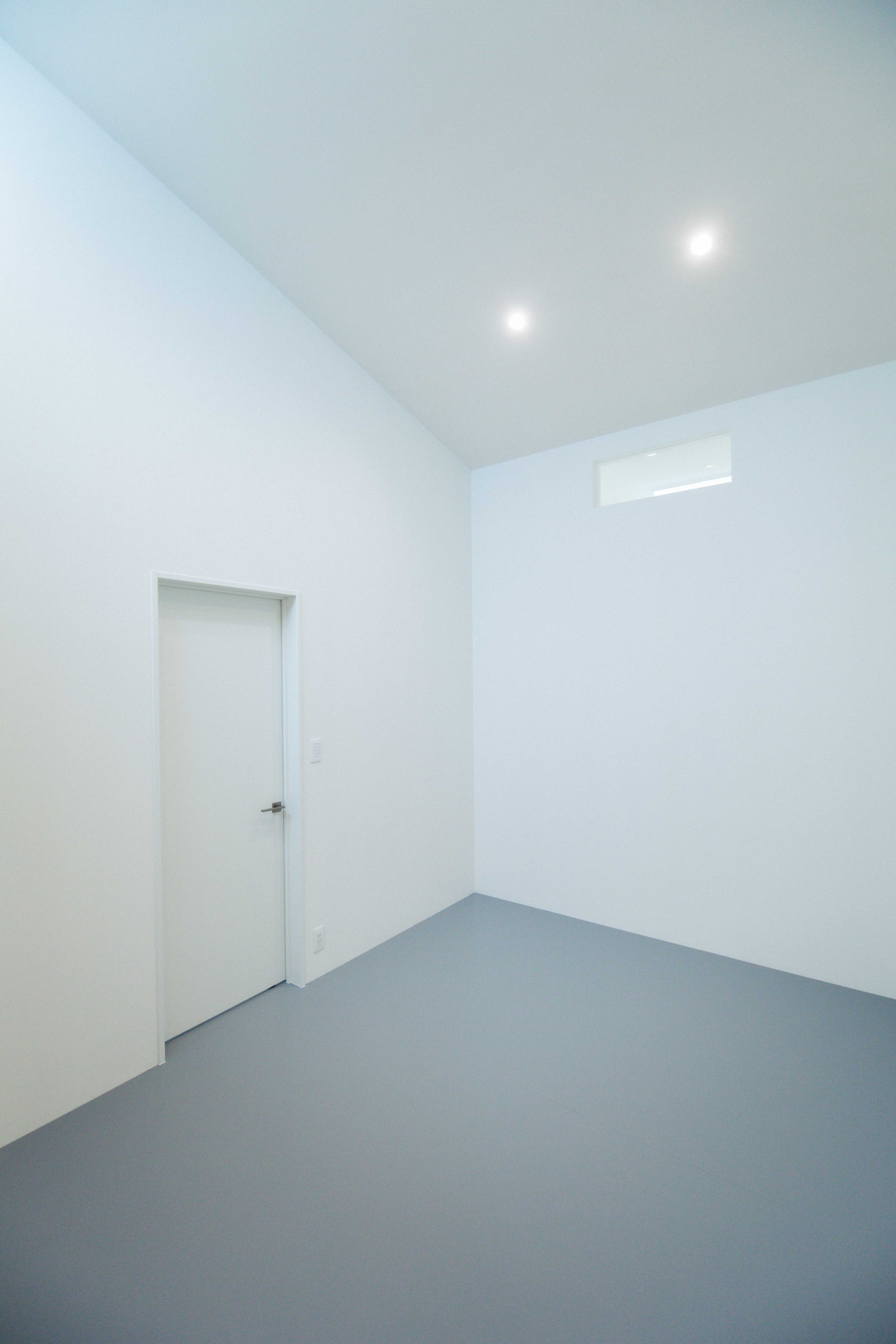 Space
Space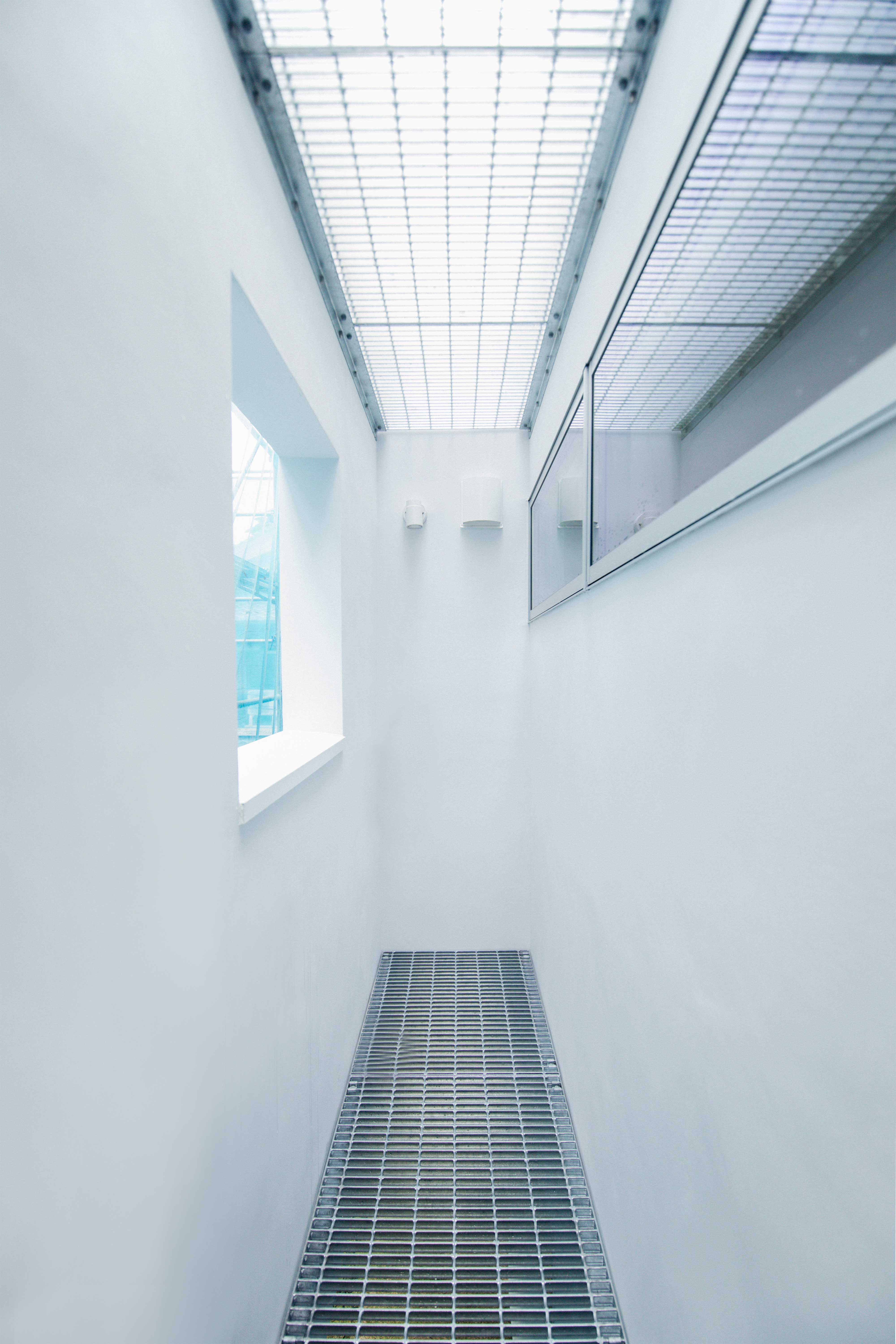 Space
Space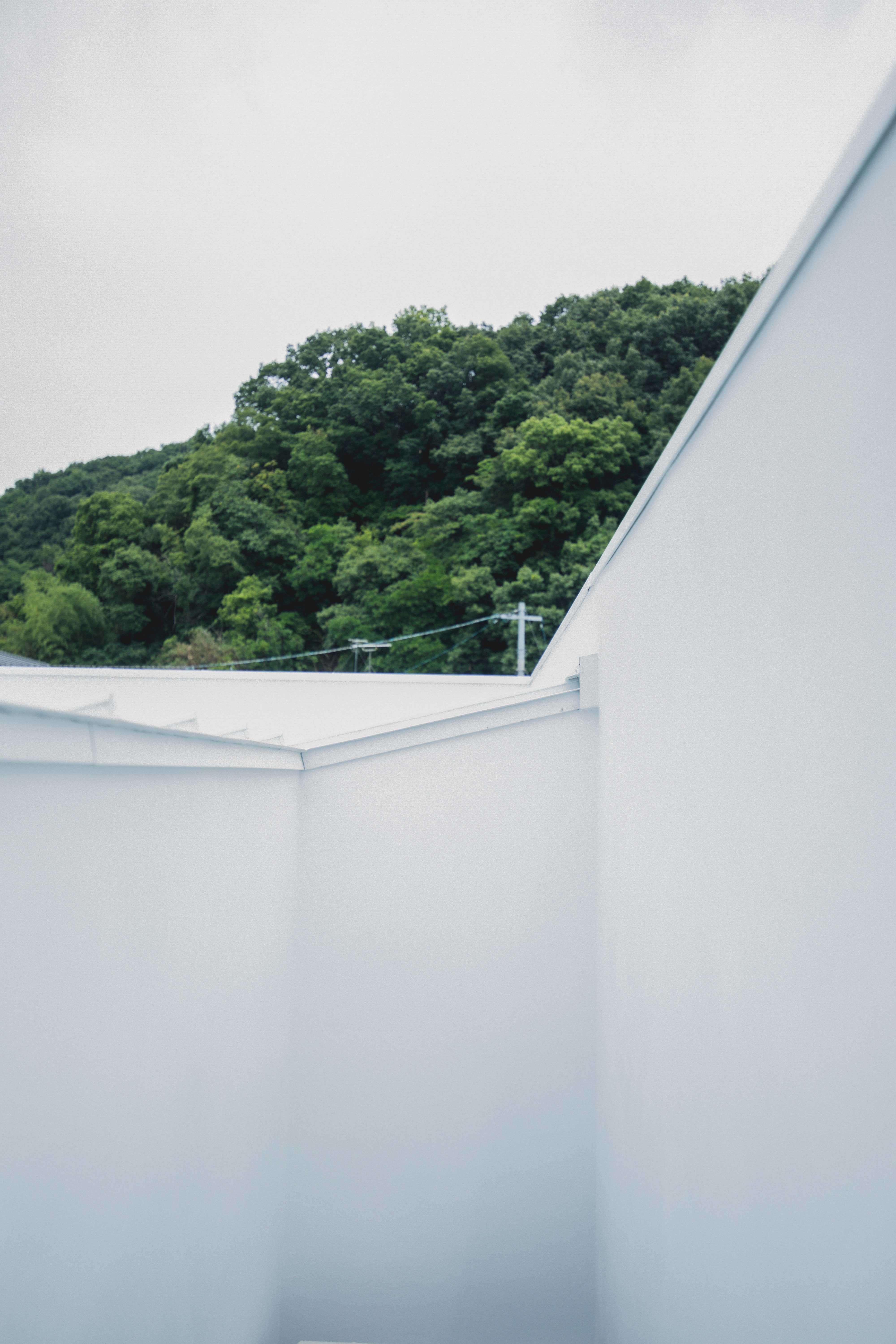 Space
Space
着想から4年———建築設計事務所と協働の上、実現した個人住宅。グラフィックデザイナー固有の視点から、ランドスケープをはじめ建築・空間設計、内装計画、家具デザインまで領域を横断し、広く携わった。
愛媛 松山の市街地に隣接する自然豊かな閑静な住宅地に、当宅は静かに佇む。前面道路から奥まった立地を、アトリエ固有の内省的な側面へと変換することで昇華した。建築全体に通ずる「閉じる」という概念。それは立地をはじめ、最小限の開口部やフロストガラスにも現れている。
全体としては、当職の視点を活かした平面における軽やかさや簡素さと、暮らしにおける機能性や動線を両立させるポイントに気を配した。木造建築特有のフォルム、存在感ある基礎や仕舞いの存在を極限まで薄めることで、偏りのない普遍的で中立的な佇まいとし、自然に湧き上がる造形を目指した。また、基本色となる白には、全てを内包する母体性を持たせるとともに、時代を超えた普遍さを意図している。形骸化する建築が増える中、俯瞰的な目線で“暮らし”のあり方を再定義し、その理念を体現する建築を目指した。
理想的な佇まいと法規や仕様における現実性の両極に端を発した結果が、互いに反発しながらも平衡した状態を生み出した。
After 4 yeas since conceiving the first idea, the private residence has been designed and built in collaboration between us and an architecture firm. We have involved thoroughly, from the perspective of graphic designer, in the architectural and space designs, interior and furniture designs, as well as landscape design.
The house stands quietly in a tranquil and nature-rich neighbourhood in the vicinity of the urban district of the City of Matsuyama, Ehime. Taking an advantage of the secluded location, the house maintains the introspective feeling of an artist’s studio. The underlying idea behind the whole building is ‘closeness’. It is shown in the minimum openings and the use of frosted glass, as well as the location of the building itself.
On the whole, special attention was paid to find a balance between the simplicity and fluidity of two-dimensional design, our expertise as graphic designers, and the architectural functionality and flow lines of everyday life. It was our goal to achieve a design that is inevitable and achieve a universal and neutral appearance by softening the characteristics of a wooden structure including the form, foundation and furnishing, as much as possible. Also, in terms of the colour, white represents both maternal affections, which embraces everything, and universality, which transcended generations. More and more modern architectures becoming mere facades, we wanted to visually redefine the way of living should be and aimed to create a building which embody the concept.
Maintaining both ideal appearance and restriction of laws and specification, we have found a tight balance between the two opposites.